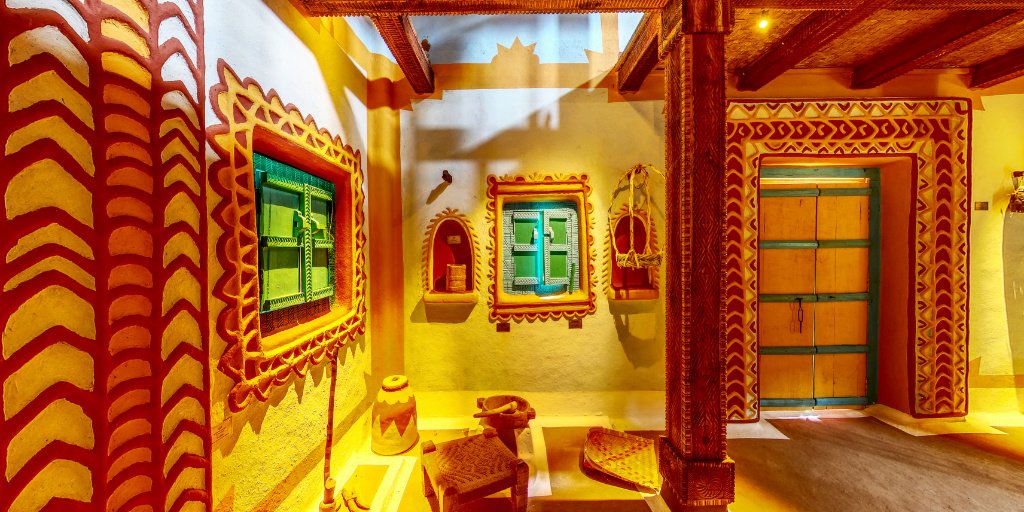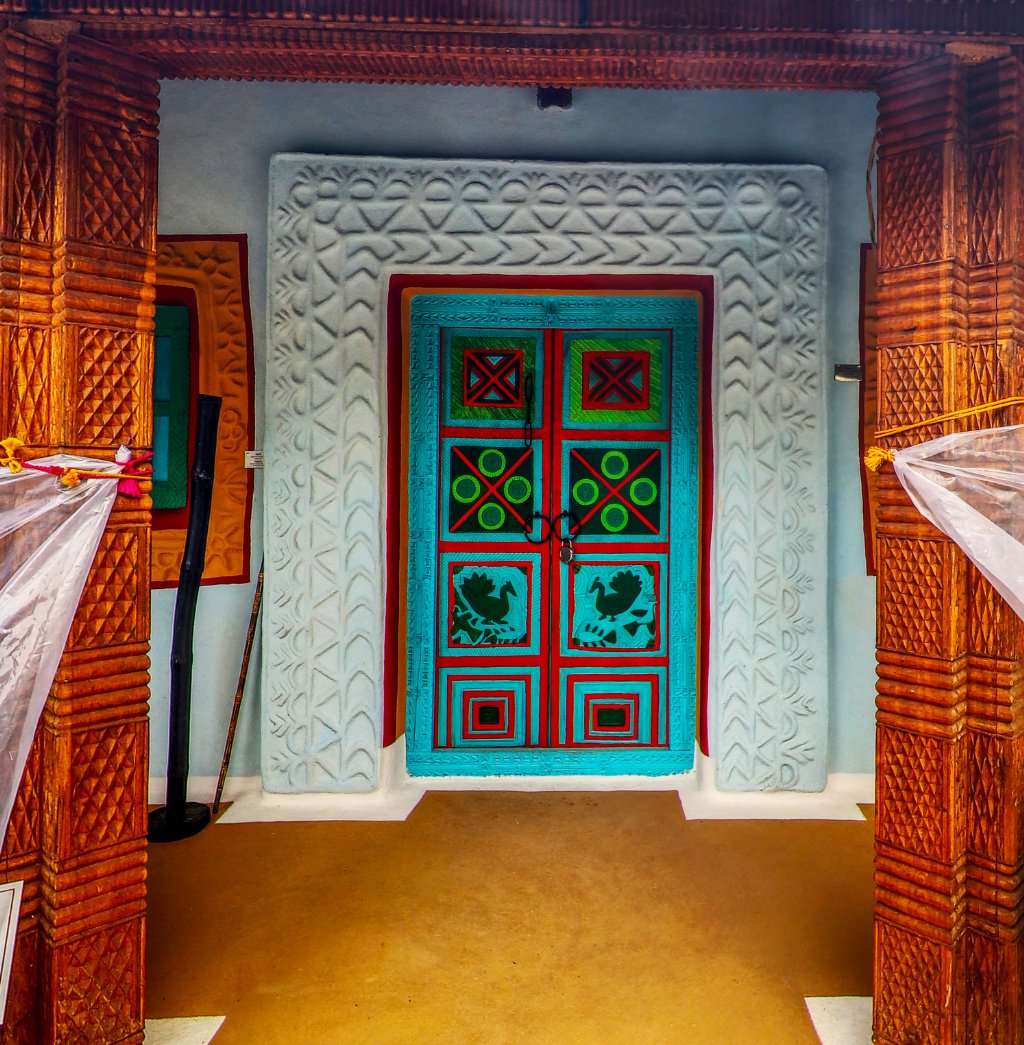House of Korku
The neighborhood of Korku houses built in rows facing each other is called ‘Dhaba’. The Korku house with four gabled roof often faces north. First of all, the Munglai courtyard in which there are 'saars' for keeping cattle and fodder.
The carved mohra door with two frames opens to the Osari, the living room, which is often a long and big room. On one side there are cupboards, seating arrangements and on the other side there are mortars, grain-grinders etc. The house has three parts — ‘Tala Osari' at the front, 'Manjota’ in the middle and ‘Tala Ura’ at the back.
Manjota is divided into two parts- Baranda or Dana Kholi is actually a windowless room for keeping grains, which can be entered only from the back of a kitchen. In the second part of the manjota, there is a small platform for the deity of the house. This room is also used as bedroom. All the auspicious work of the house is completed here only.
In the back part of the house Ura i.e., ‘Iptin’ or 'Chulha-Chulhi' (stove) is made in the left corner and there is a room on the right side, in which all the tools, clothes etc. are kept.
In the rooms, there are ‘Boklas' or niches, patiye (pallets) or barkes, almirahs with shelves etc., on which carvings are also seen. The house can also be two floors. The walls are usually made of mud and the Kavelu of the house is also made by the family itself.

